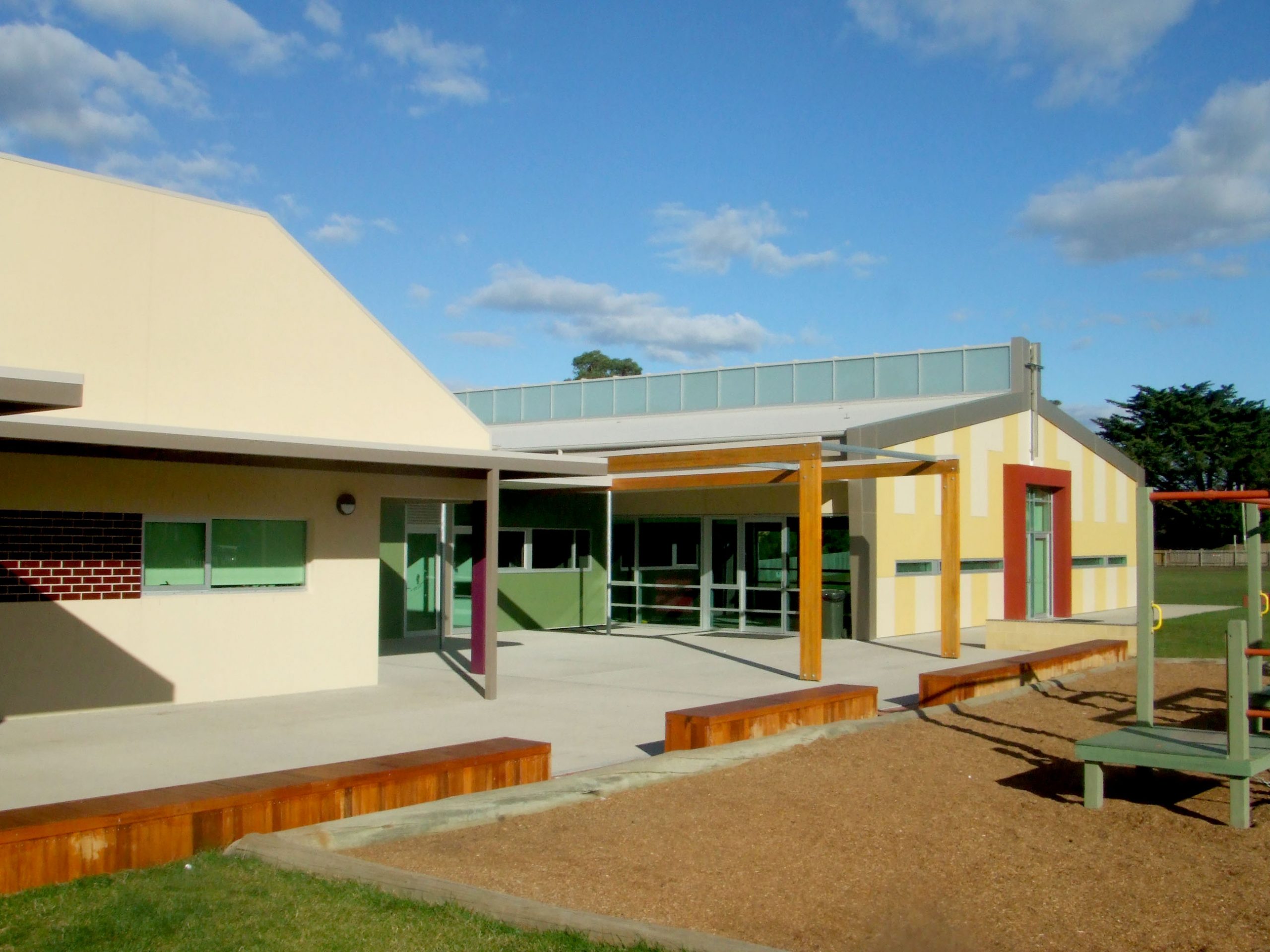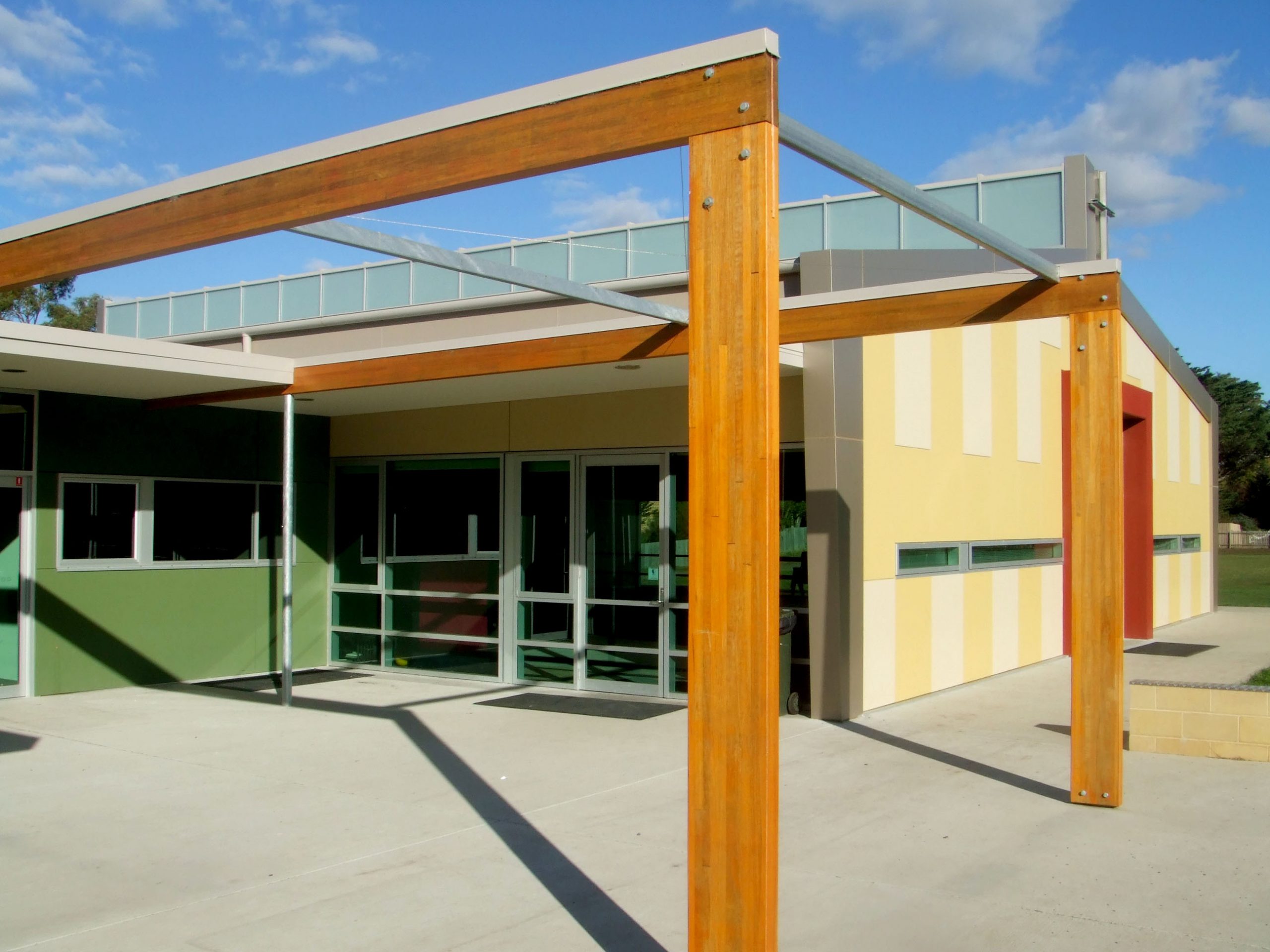Client: St. John’s Catholic School
Designer: Luttrell Pyefinch Architects
Value: $1M
Duration: 6 Months
Delivery Method: Tender
Completed: 2007
St. John’s Catholic School
Richmond, Tasmania
The new multipurpose hall was constructed in 2007. It enables the school to have the entire school assembly under cover in modern surroundings and to hold gymnastics and indoor sporting functions.
The base construction was a slab on ground with a steel framed structure clad externally with compressed sheeting and colorbond. Internally the building was designed as a wide open space with ancillary kitchen, toilet and storage areas. Completed in an operating school environment.


